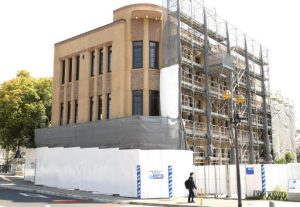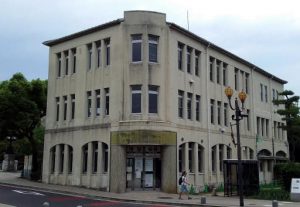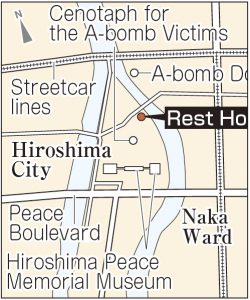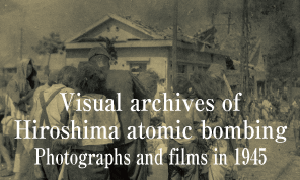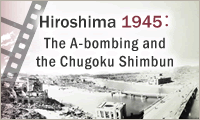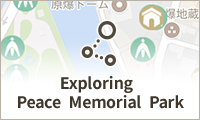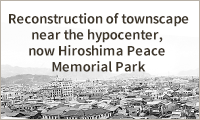Peace Memorial Park Rest House undergoing final renovations for recreation of pre-A-bombing appearance before July reopen
Apr. 6, 2020
(by Junji Akechi, Staff Writer)
The Rest House, located in Hiroshima Peace Memorial Park in the city’s Naka Ward, survived the atomic bombing 75 years ago. Starting in January 2019, building renovations recently entered the final stages. With the removal now in progress of the sheets used to drape buildings under construction or repair, the renovated building is gradually taking on an appearance closely resembling the original structure when it was first constructed in 1929. With the Rest House reopen scheduled for July 1, finishing touches on the interior and installation of equipment are scheduled to begin soon.
The Rest House survived the atomic bombing about 170 meters southwest of the A-bombing hypocenter. It is a three-story, 1,011 square meter reinforced concrete building with a basement. The Hiroshima City government closed the building in January 2018 and has since carried out renovations and work to comply with earthquake-resistance standards, at a cost of 941 million yen.
The renovation work includes painting of the outer walls light orange to recreate the appearance of the original building’s Taishoya Kimono Shop. Some have pointed out that the original color of the building was not light orange, but the city insists it removed walls that had been repainted after the war and successfully confirmed the light orange to be the original color. The triangular roof added to the building top after the war is to be changed to a flat roof.
Some parts of the building have not been returned to original form. To let light into the building, for example, windows added to the east wall after the war will remain. On the south side of the building, however, an approximately 360 square-meter, three-story structure including a basement has been added with elevators and toilets. As the Rest House had deteriorated more than expected, additional walls have been added and large areas of concrete replaced.
After the July 1 reopen, the first floor will be used as a tourist information office and souvenir shop and the second floor as a space for rest and relaxation. The third floor will display information about the former Nakajima district, which was destroyed in the U.S. atomic bombing. The basement, preserved in a similar condition to that at the time of the atomic bombing, will exhibit information about Eiso Nomura, who was there at the time of the bombing and miraculously survived before dying in 1982.
The Rest House is an A-bombed building, and for that reason Hiroshima City has made efforts to use original materials to the extent possible, by reusing outer wall tiles, as one example. A city staff member in charge of hospitality promotion explained, “As the Rest House was originally a kimono shop, the city will redesign it into a tourist information center and exhibition space that will provide visitors with the same kind of elegance that the original kimono shop would have had. We hope to make the Rest House a space where people can relax, while at the same time preserve its value as an A-bombed building.”
Keywords
Rest House
The building was designed by Kiyoshi Masuda and constructed in 1929 to house the Taishoya Kimono Shop. Before the atomic bombing, it was used as the Fuel Hall. As a result of the atomic bombing, the entire building, except the basement, was burned and destroyed. A total of 37 people were in the building at the time, all of whom died, except for Eiso Nomura, who was in the basement. Starting in 1957, the building was used as an office for reconstruction of Hiroshima’s eastern districts, and since 1982 it has served as the Rest House. Before renovation work commenced, Hiroshima City had for a time discussed preservation of only the basement, demolition of the aboveground structures, and construction of a new building.
(Originally published on April 6, 2020)
The Rest House, located in Hiroshima Peace Memorial Park in the city’s Naka Ward, survived the atomic bombing 75 years ago. Starting in January 2019, building renovations recently entered the final stages. With the removal now in progress of the sheets used to drape buildings under construction or repair, the renovated building is gradually taking on an appearance closely resembling the original structure when it was first constructed in 1929. With the Rest House reopen scheduled for July 1, finishing touches on the interior and installation of equipment are scheduled to begin soon.
The Rest House survived the atomic bombing about 170 meters southwest of the A-bombing hypocenter. It is a three-story, 1,011 square meter reinforced concrete building with a basement. The Hiroshima City government closed the building in January 2018 and has since carried out renovations and work to comply with earthquake-resistance standards, at a cost of 941 million yen.
The renovation work includes painting of the outer walls light orange to recreate the appearance of the original building’s Taishoya Kimono Shop. Some have pointed out that the original color of the building was not light orange, but the city insists it removed walls that had been repainted after the war and successfully confirmed the light orange to be the original color. The triangular roof added to the building top after the war is to be changed to a flat roof.
Some parts of the building have not been returned to original form. To let light into the building, for example, windows added to the east wall after the war will remain. On the south side of the building, however, an approximately 360 square-meter, three-story structure including a basement has been added with elevators and toilets. As the Rest House had deteriorated more than expected, additional walls have been added and large areas of concrete replaced.
After the July 1 reopen, the first floor will be used as a tourist information office and souvenir shop and the second floor as a space for rest and relaxation. The third floor will display information about the former Nakajima district, which was destroyed in the U.S. atomic bombing. The basement, preserved in a similar condition to that at the time of the atomic bombing, will exhibit information about Eiso Nomura, who was there at the time of the bombing and miraculously survived before dying in 1982.
The Rest House is an A-bombed building, and for that reason Hiroshima City has made efforts to use original materials to the extent possible, by reusing outer wall tiles, as one example. A city staff member in charge of hospitality promotion explained, “As the Rest House was originally a kimono shop, the city will redesign it into a tourist information center and exhibition space that will provide visitors with the same kind of elegance that the original kimono shop would have had. We hope to make the Rest House a space where people can relax, while at the same time preserve its value as an A-bombed building.”
Keywords
Rest House
The building was designed by Kiyoshi Masuda and constructed in 1929 to house the Taishoya Kimono Shop. Before the atomic bombing, it was used as the Fuel Hall. As a result of the atomic bombing, the entire building, except the basement, was burned and destroyed. A total of 37 people were in the building at the time, all of whom died, except for Eiso Nomura, who was in the basement. Starting in 1957, the building was used as an office for reconstruction of Hiroshima’s eastern districts, and since 1982 it has served as the Rest House. Before renovation work commenced, Hiroshima City had for a time discussed preservation of only the basement, demolition of the aboveground structures, and construction of a new building.
(Originally published on April 6, 2020)

